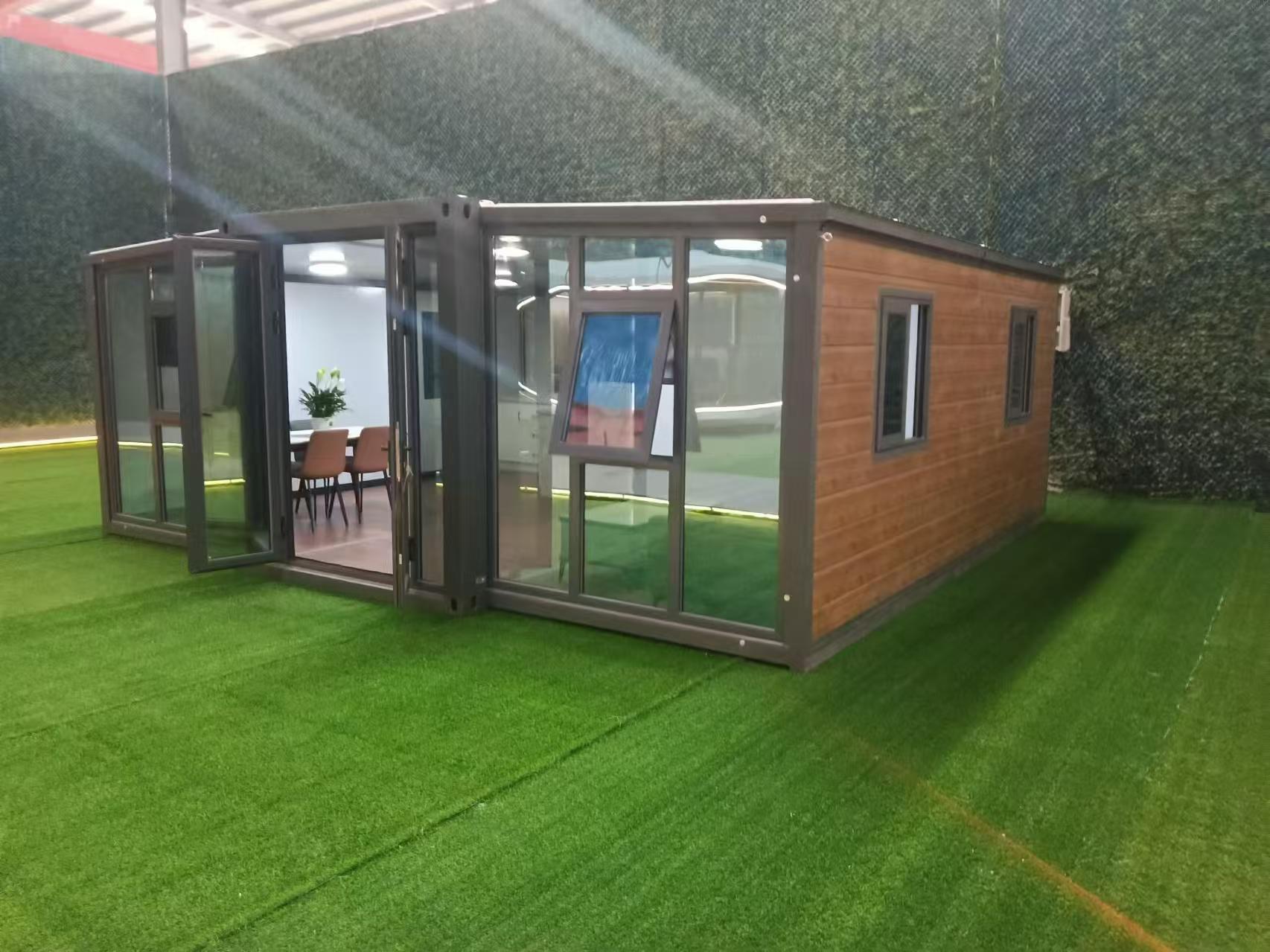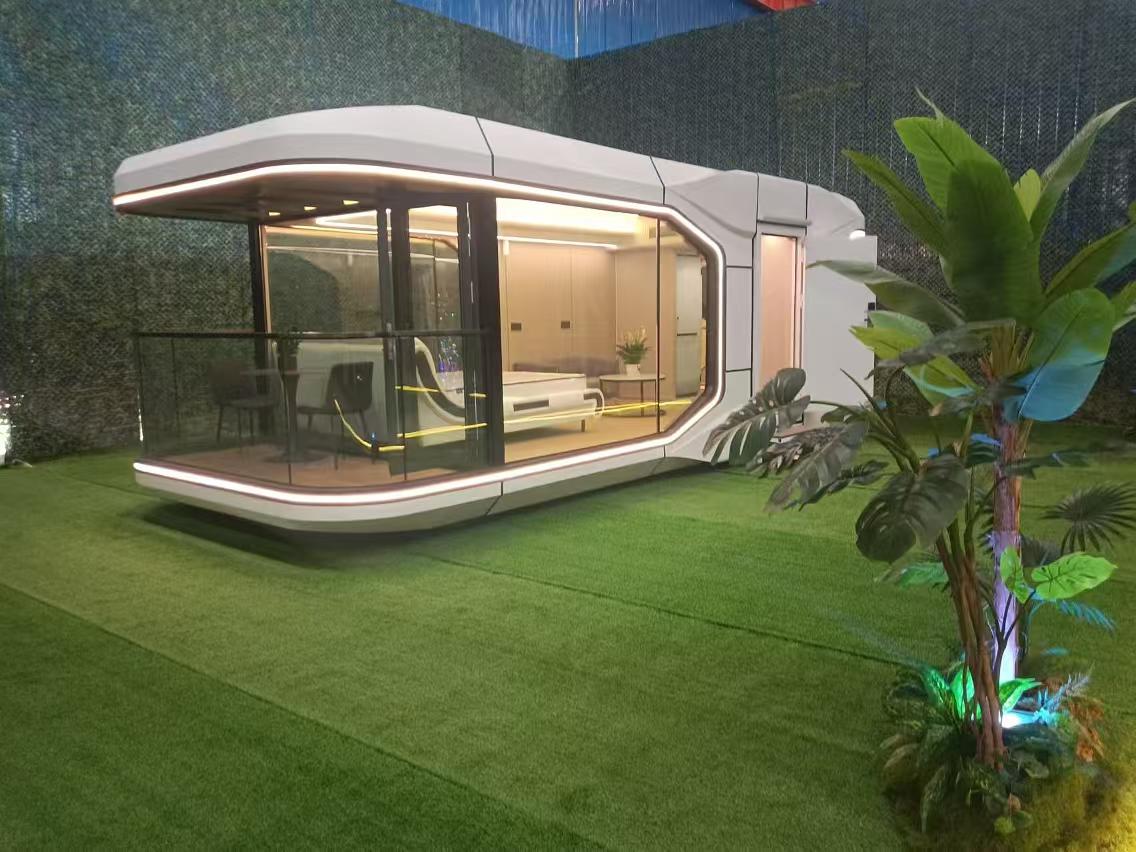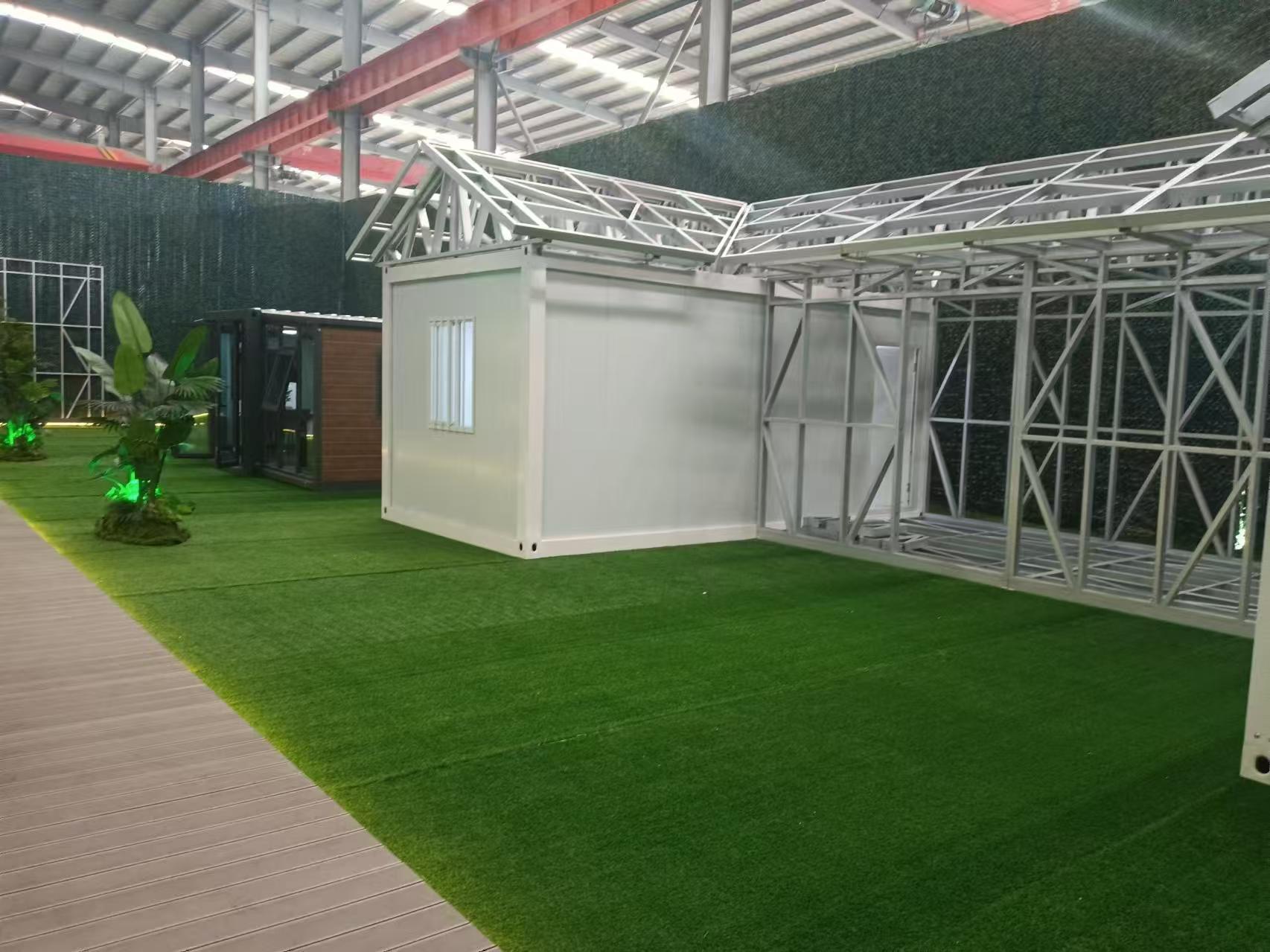Modular Integrated Construction utilizes standardized modules as fundamental units, employing an industrialized building approach that combines factory prefabrication with on-site assembly. This technology leverages modern tools like Building Information Modeling to achieve flexibly combinable spatial layouts. Core structural components—including top frames, bottom frames, and corner posts—form a steel framework system, aligning with circular economy principles and green building concepts.









